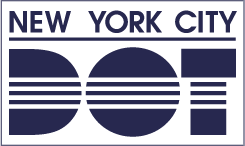The steep street prototype roadway cafe at Dawa's may be visited at 51-18 Skillman Avenue in Woodside, Queens.
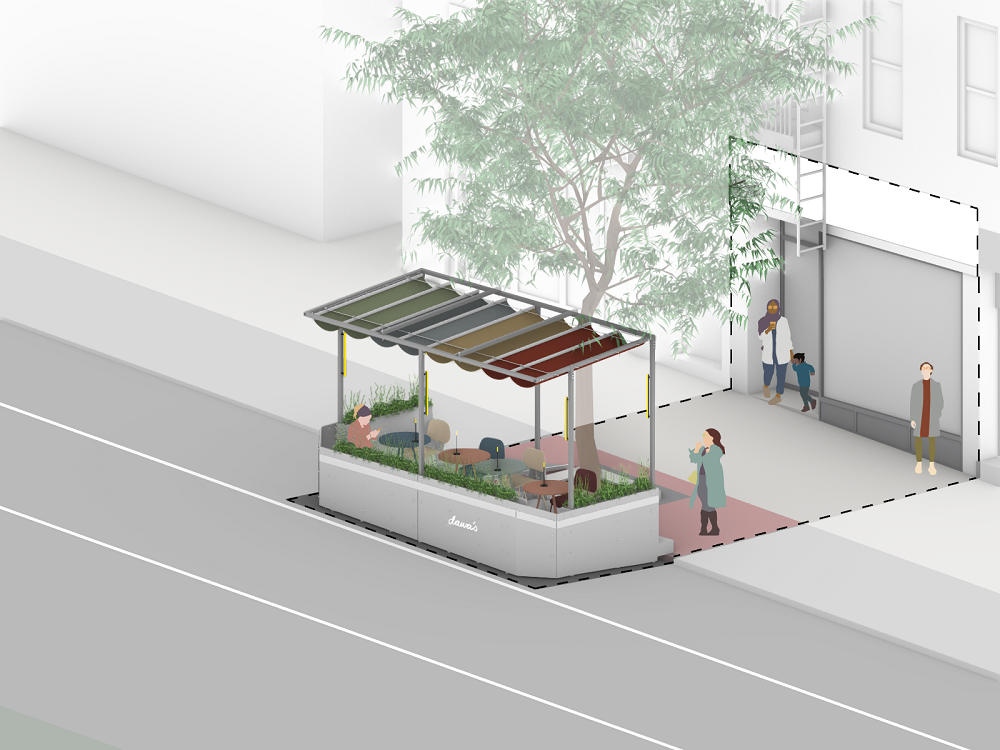
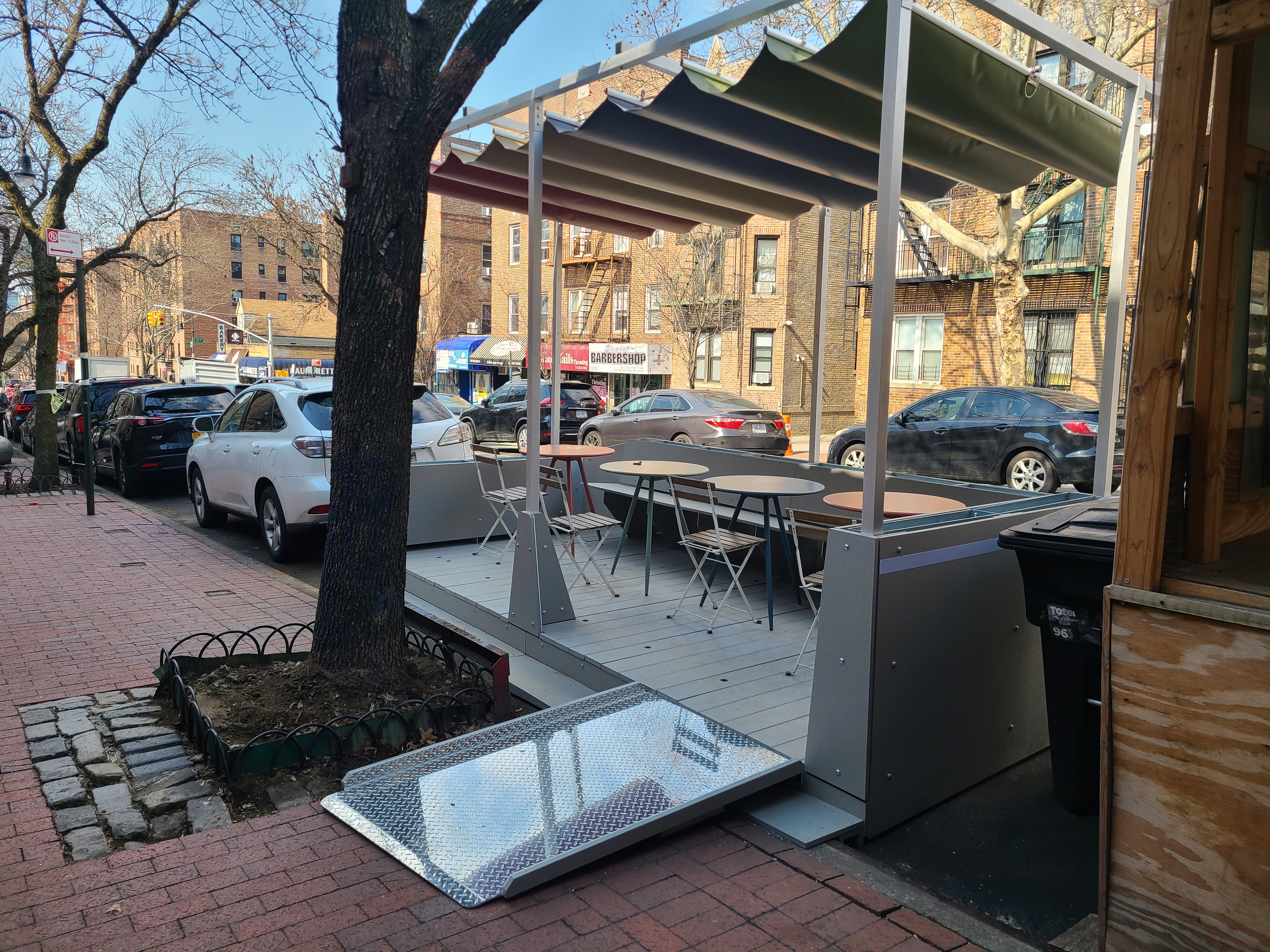
Overall Design
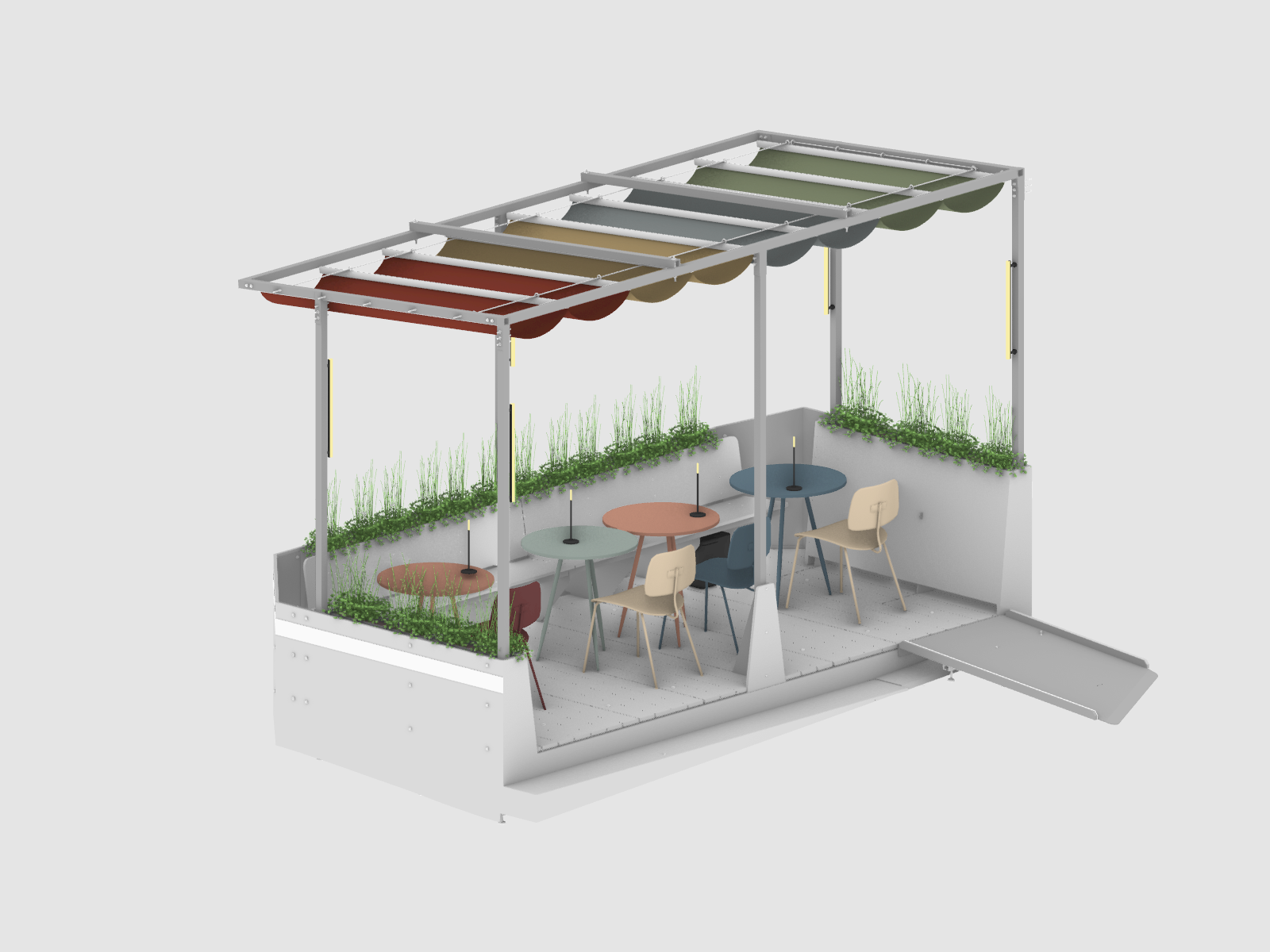 The prototype at Dawa's, located in Woodside along a portion of Skillman Avenue with a nearly 6% slope, employs a fully integrated flooring and barrier system, addressing the complex grading issues and showcasing an alternate approach to the water-filled barriers tested at the other prototype locations.
The prototype at Dawa's, located in Woodside along a portion of Skillman Avenue with a nearly 6% slope, employs a fully integrated flooring and barrier system, addressing the complex grading issues and showcasing an alternate approach to the water-filled barriers tested at the other prototype locations.
Accessibility, storage, and openness of cafes were of primary concern.
Components
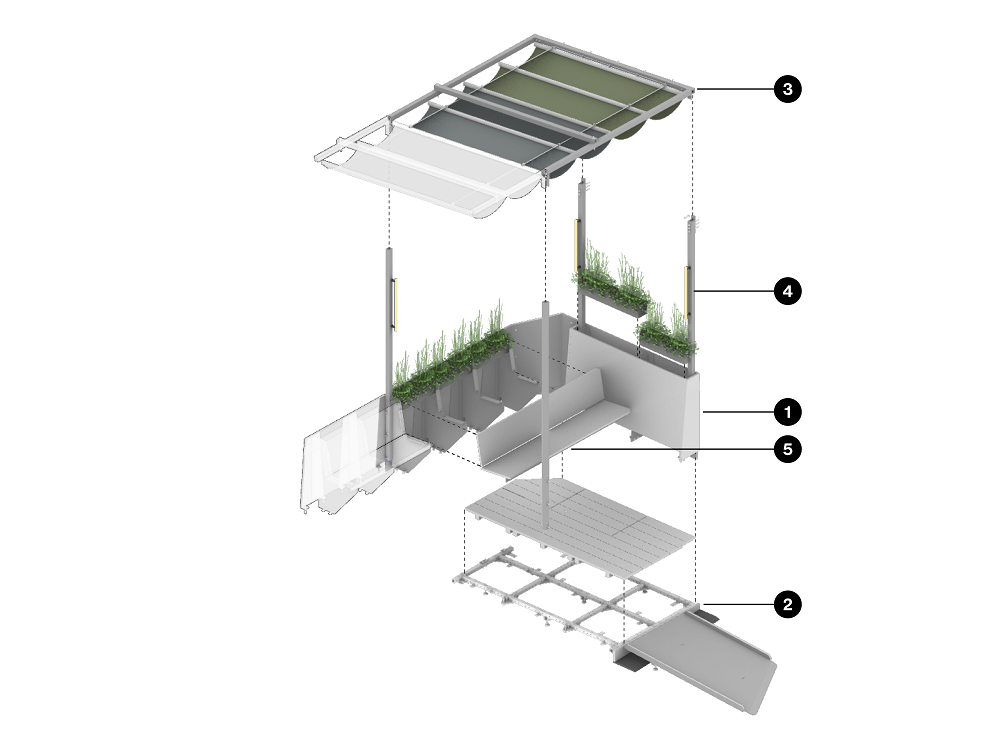
- Barrier: Integrated Barrier
Steel stanchions bolted and integrated with the flooring system. Recycled Plastic Lumber (RPL) sheathing and cladding with a series of shallow planters situated atop the cladding. - Flooring: Square Tubing and RPL Panels
A modular, off-the-shelf framing system with a range of height to accommodate the sloped street. RPL floor infill panels are locked in place and can easily be removed for access and cleaning. On the high end of the slope, a removeable temporary ramp can be deployed and stored on the cafe itself. - Overhead Covering: Aluminum Frame and Retractable Fabric
Off-the-shelf fabric, retractable overhead covering, mounted on aluminum structure, supported by vertical posts bolted to barrier stanchions. - Lighting and Electrical: Portable Battery Pack
A series of lights from linear post mounted to accent lighting are powered by a portable battery pack, for charging inside the restaurant off-hours. Battery powered table lighting is also provided. - Accessory: Custom Wood Bench
Custom planters along barrier supported by barrier stanchions.
Fabrication
Process included a full mockup of the setup in SITU Fabrication's shop. A square tubing system involved selection and ordering of components to accomodate slope.
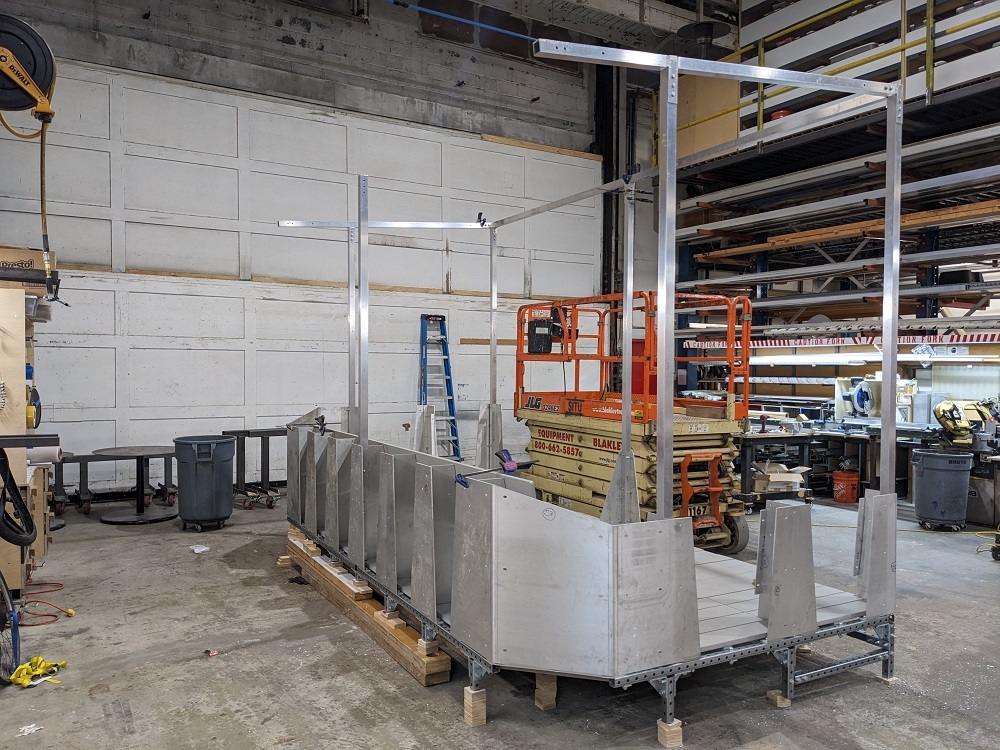
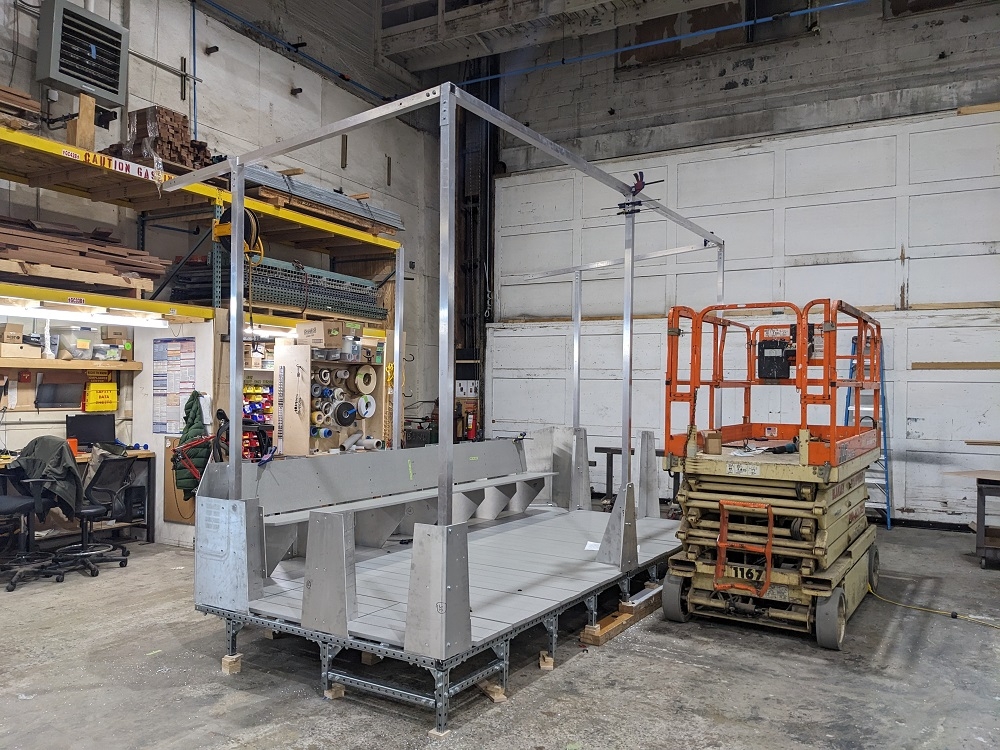
Installation
Installation involved leveling structure and secure bolting of barrier and floor. The installation of the removable temporary ramp involved templating and fabrication following the initial setup and RPL panels were cut on site to match the slope of the road.
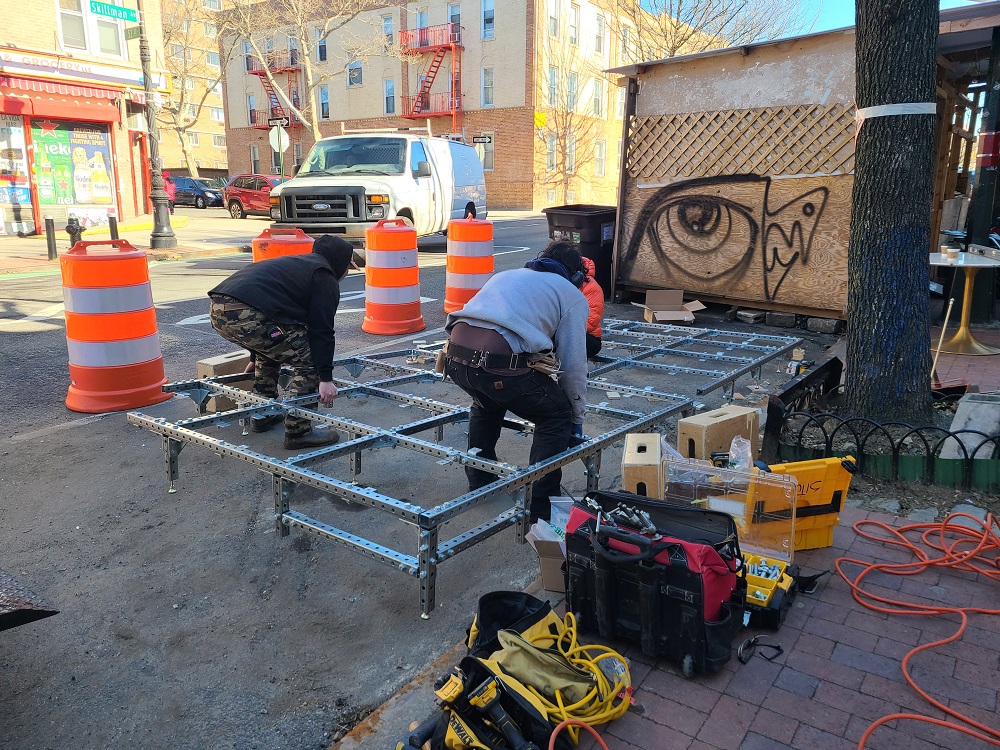
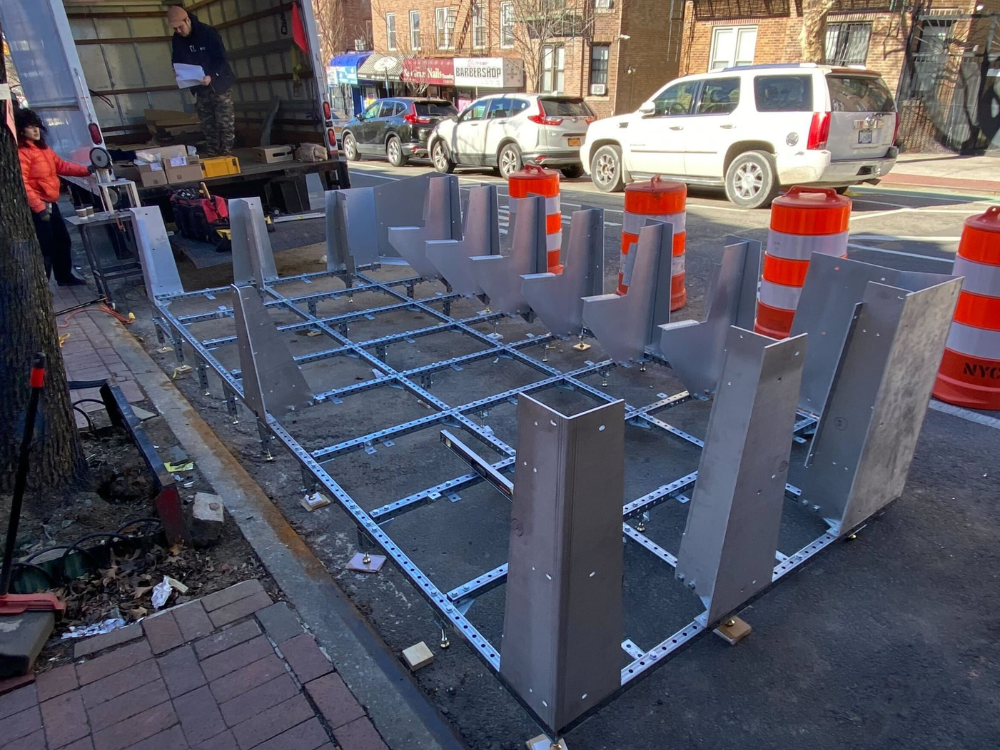
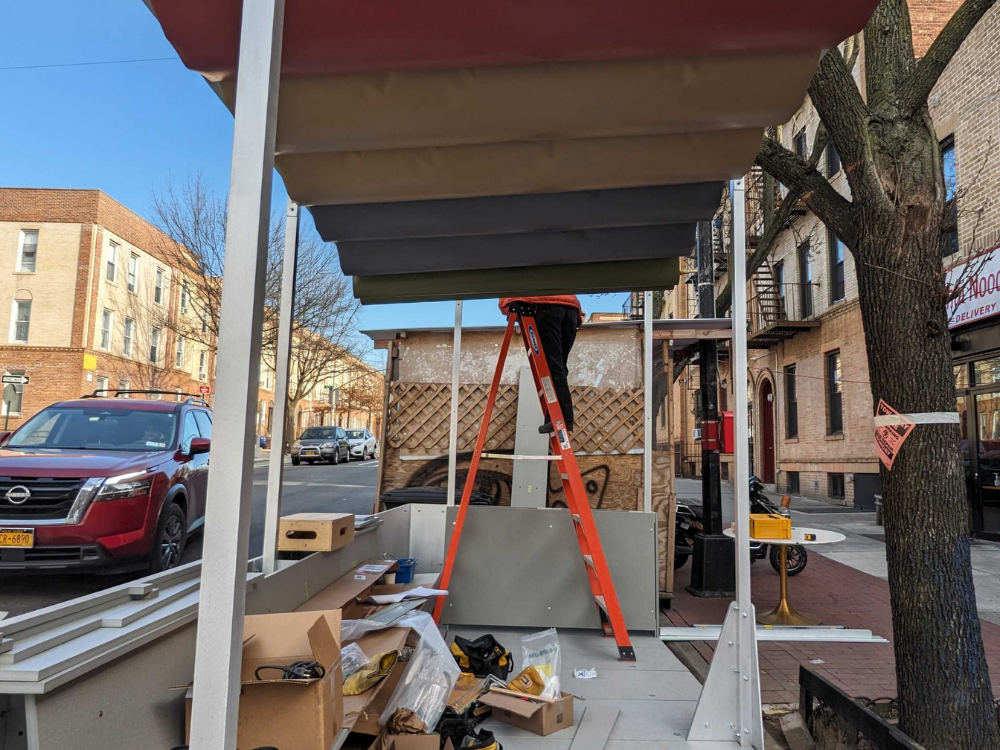
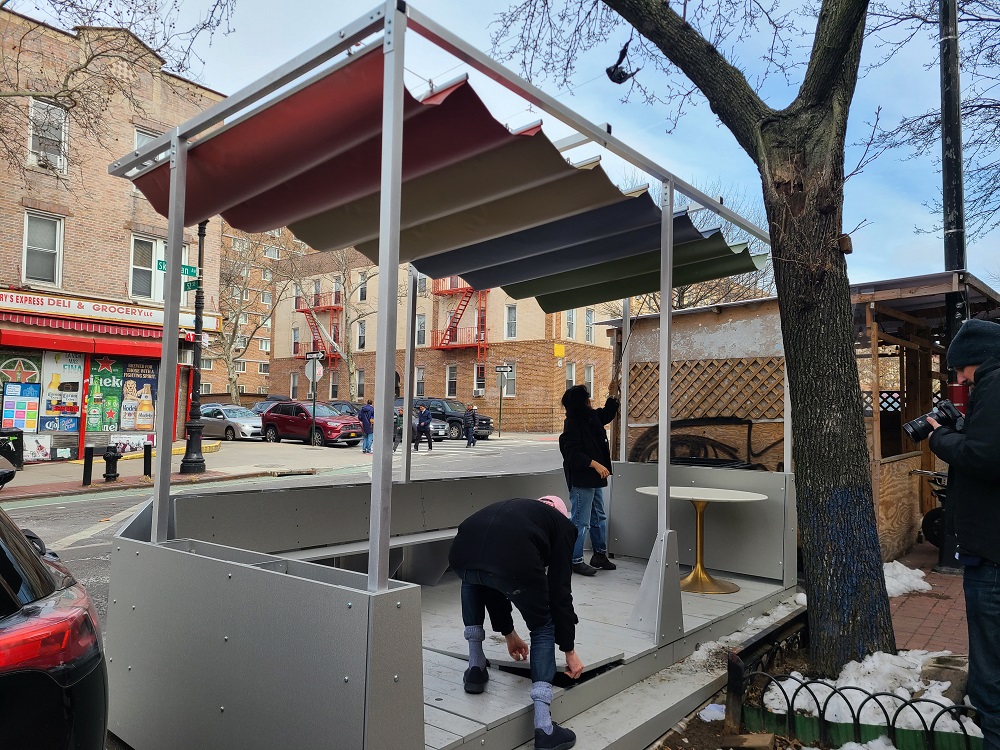
Lessons Learned
Accommodating the grade change at this location and providing access proved to be challenging. Utilizing a readily available flooring system provided flexibility. However, even with a minimal floor profile, the only way to achieve accessibility was through a removable temporary ramp. The team devised a removable temporary ramp that could easily store within the cafe but had to take on-site measurements after the cafe was installed to provide for compliance.
The cladding and flooring were selected to test a recycled material. The reflective tape and branding adhered to the RPL cladding well. The cladding is sloped at the corners to provide a consistent, but minimal barrier height that complies with the Dining Out NYC requirements.
Designing for storage was key; once disassembled for off season, the cafe is designed to fit into the restaurant's basement. This system is the most compact of the four prototypes developed.
Design Resources
- Steep Street Setup: Technical Drawings (pdf)
- Mid-Block Setup
- Floating Parking Lane Setup
- Corner Setup
- Visit the Marketplace
Disclaimer
The City has made available for download location specific drawings from the Dining Out NYC Setup Menu Prototype project that were prepared by a registered design professional. These location specific drawings have been made available for informational purposes only. The drawings are provided as-is, and the City of New York disclaims to the greatest extent permitted by law any and all warranties in connection with them.
Each drawing was designed and developed for a specific prototype location and may not be appropriate for other locations. Every location has unique features and site conditions, so make sure that every outdoor dining setup component you choose is appropriate for your sidewalk or roadway cafe.


