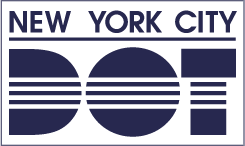The floating parking lane prototype roadway cafe at Bodrum may be visited at 584 Amsterdam Avenue, Manhattan.
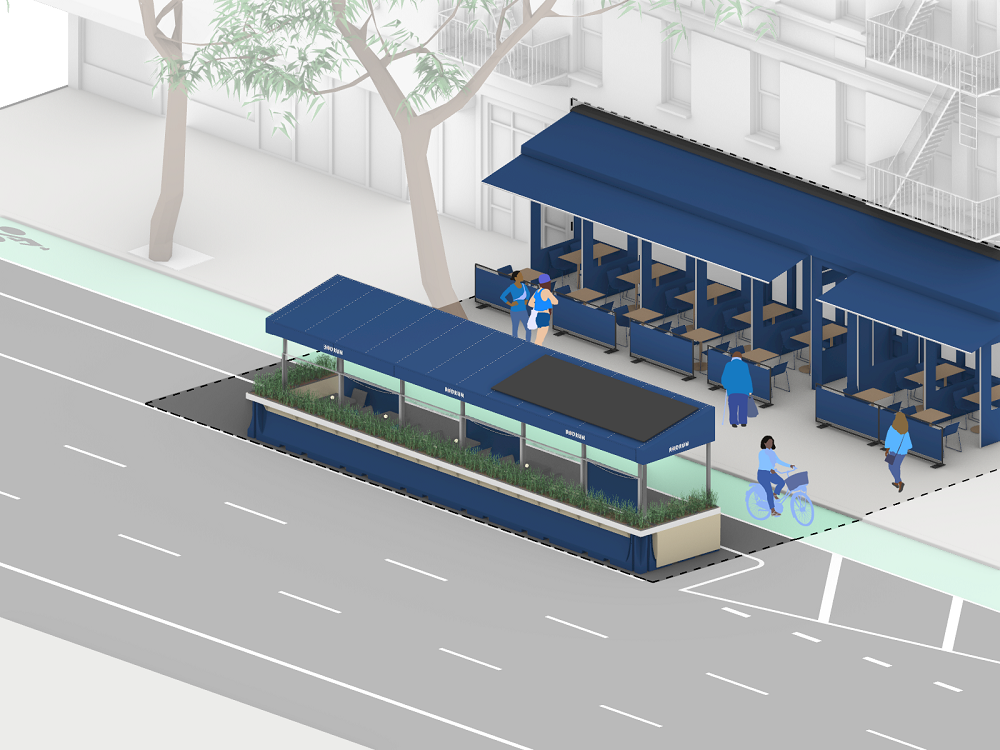
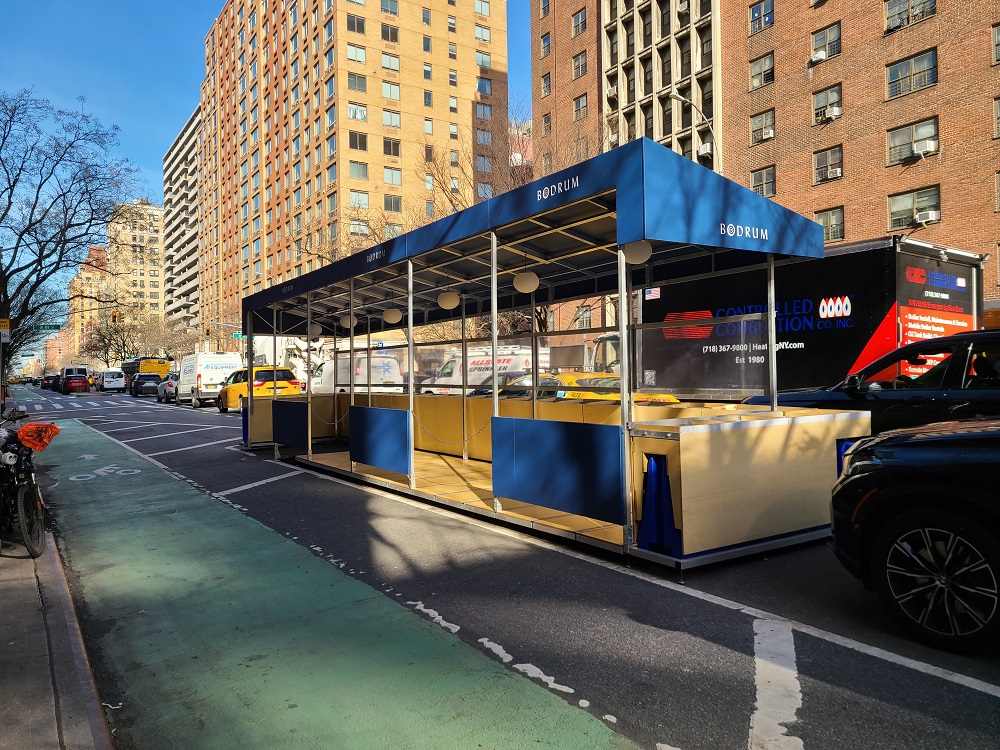
Overall Design
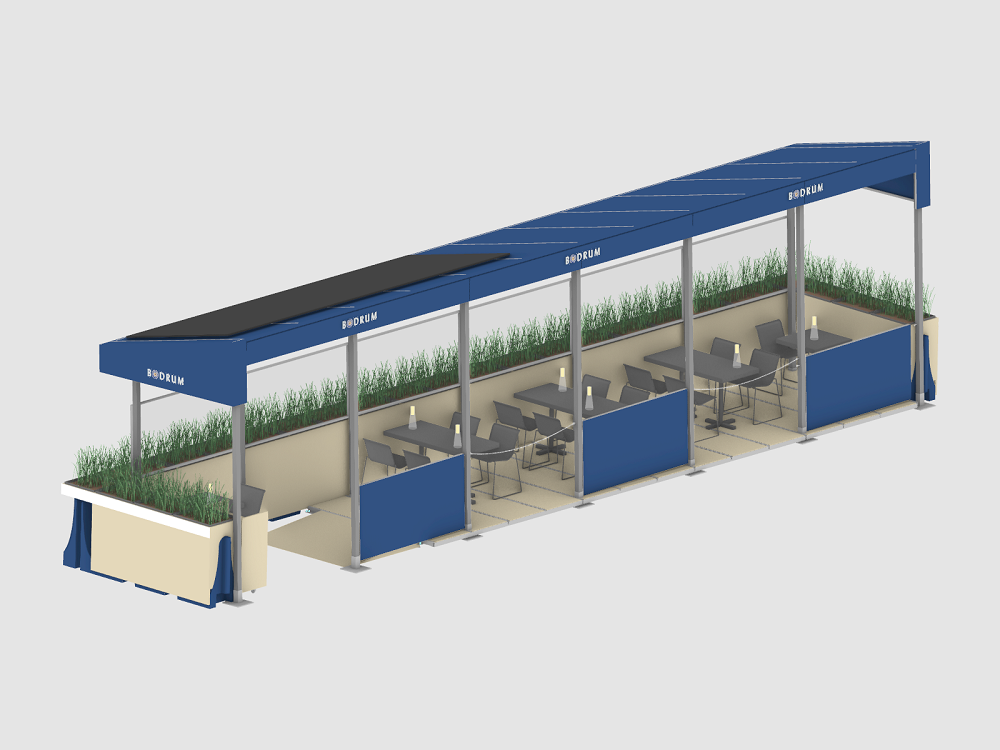 The Setup Menu prototype at Bodrum is the largest of the four designs, just about reaching the 40 feet maximum length prescribed by the rules.
The Setup Menu prototype at Bodrum is the largest of the four designs, just about reaching the 40 feet maximum length prescribed by the rules.
Located in the Upper West Side within a floating parking lane on Amsterdam Avenue, the design comprises off-the-shelf barriers with custom cladding and a modular overhead covering with solar panels powering the included lighting.
Because of the cafe's location in a floating parking lane, safety and accessibility were a particular focus for this prototype.
Components
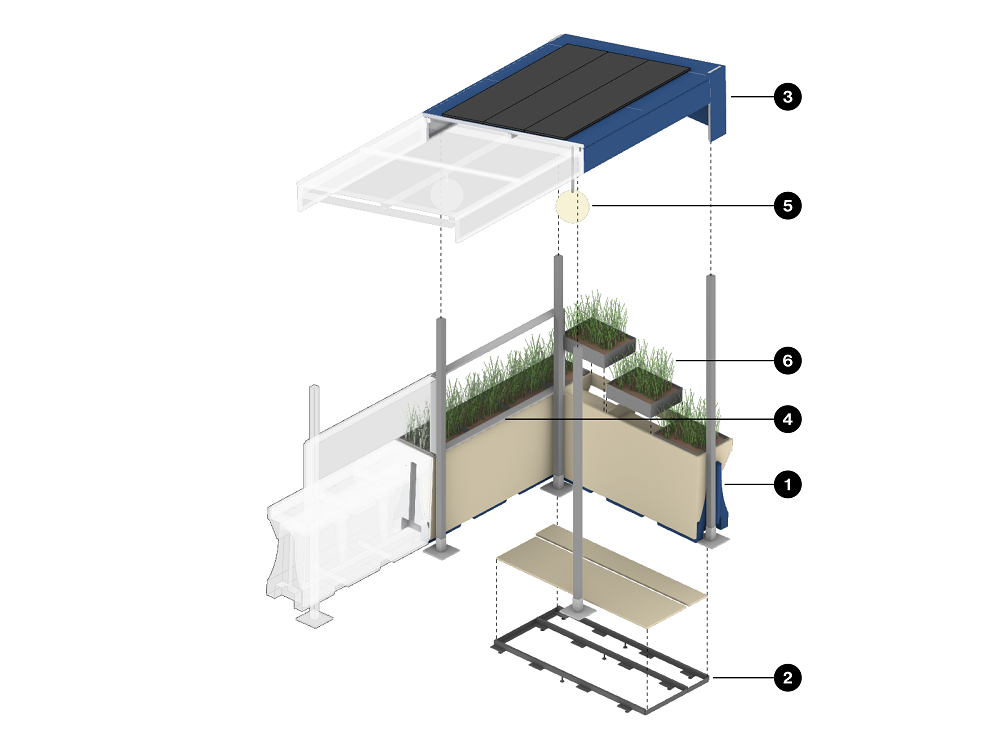
- Barrier: Standard Water Barrier with Cladding
Off the shelf water barrier, clad in Marine Grade Plywood modules and aluminum leveling saddles that fully integrate with the flooring. Shallow planters are also incorporated into the cladding. - Flooring: Metal Frame with Hinged Plywood Panels Panels
Aluminum Frame with Marine Grade Plywood panels hinged for easy access and cleaning. Floor structure is bolted to the barrier's leveling saddles. A heavy rubber ramp customized to the site provides access from the roadway to the dining area. - Overhead Covering: Aluminum Posts and Vestibule Panels Canopy
Aluminum posts are fastened and level to the floor structure. Overhead coverings and screenings are made of lightweight vestibule fabric panels. - Vertical Screening: Clear Panels
Clear panels along the roadway edge provide concealed space while preserving visibility. - Lighting and Electrical: Solar Powered with Portable Battery Pack
Solar panels are placed with optimal exposure to charge a battery connected to the globe pendant lighting and linear accent lighting along the planter. This can be disconnected and charged inside restaurant if needed. Battery powered table lighting is also provided. - Accessory: Planters
The barrier cladding modules accommodate planters on three sides of the cafe.
Fabrication
Process included a full mockup of the setup in SITU Fabrication's shop. Fitting cladding on off-the-shelf barriers required ordering, measuring, and adjusting modules. The modular overhead covering was fully fabricated off-site by Five Star Awnings.
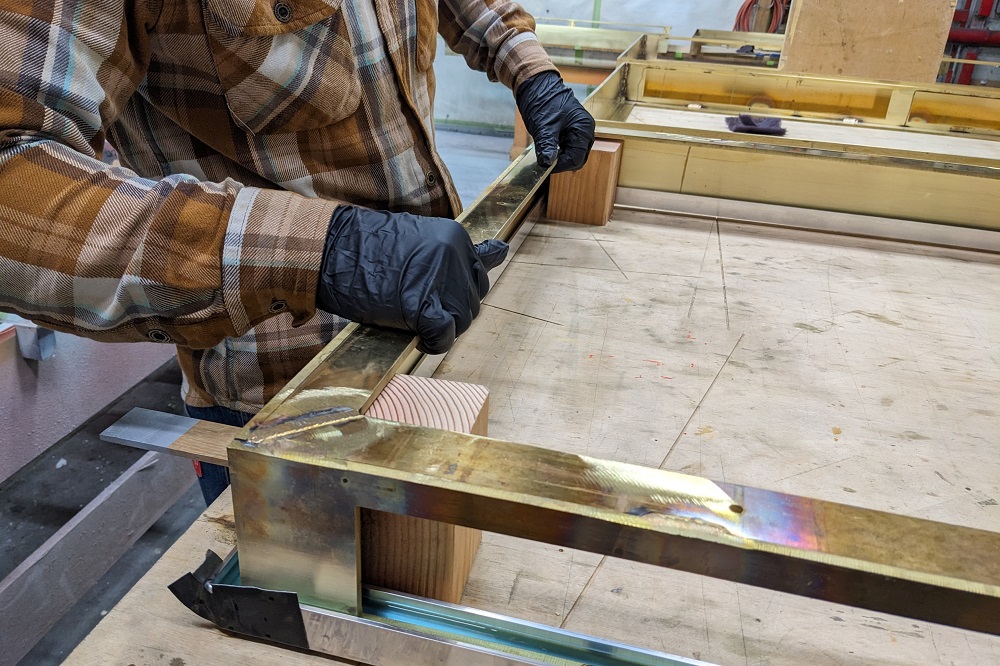
Installation
Installation involved leveling of saddles and placement of barriers and cladding, followed by flooring support. Overhead covering was delivered and installed by Five Star Awnings with SITU Fabrication then installing solar panels to flexibly power the cafe lighting.
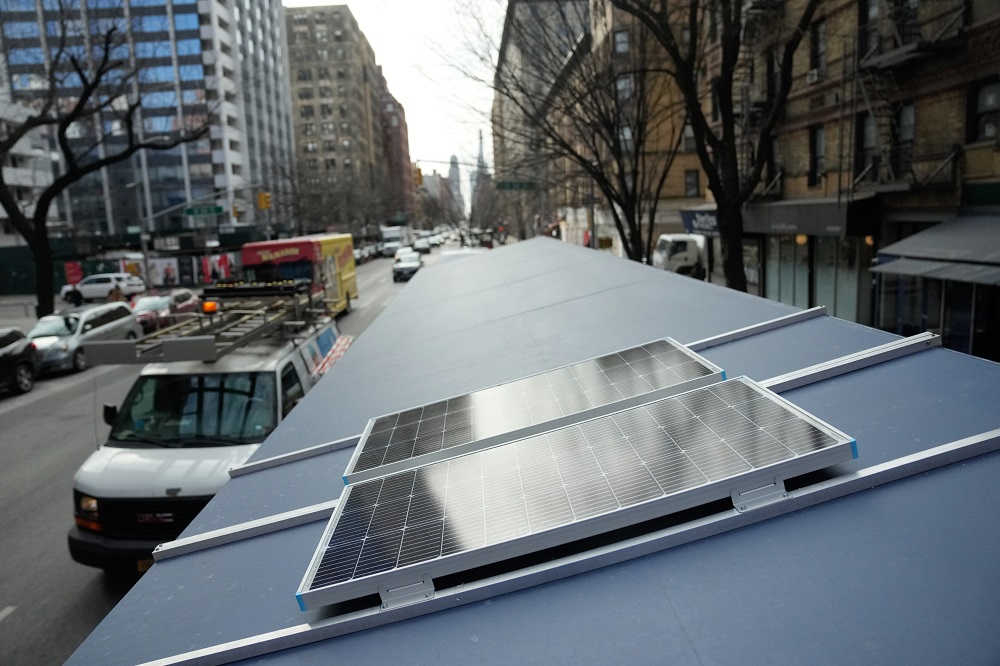
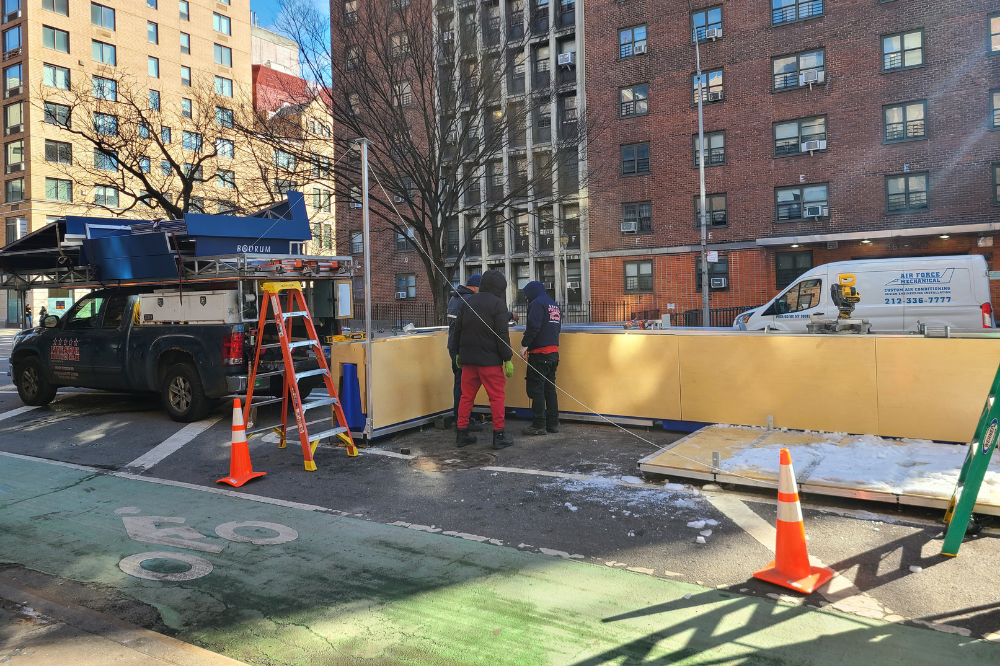
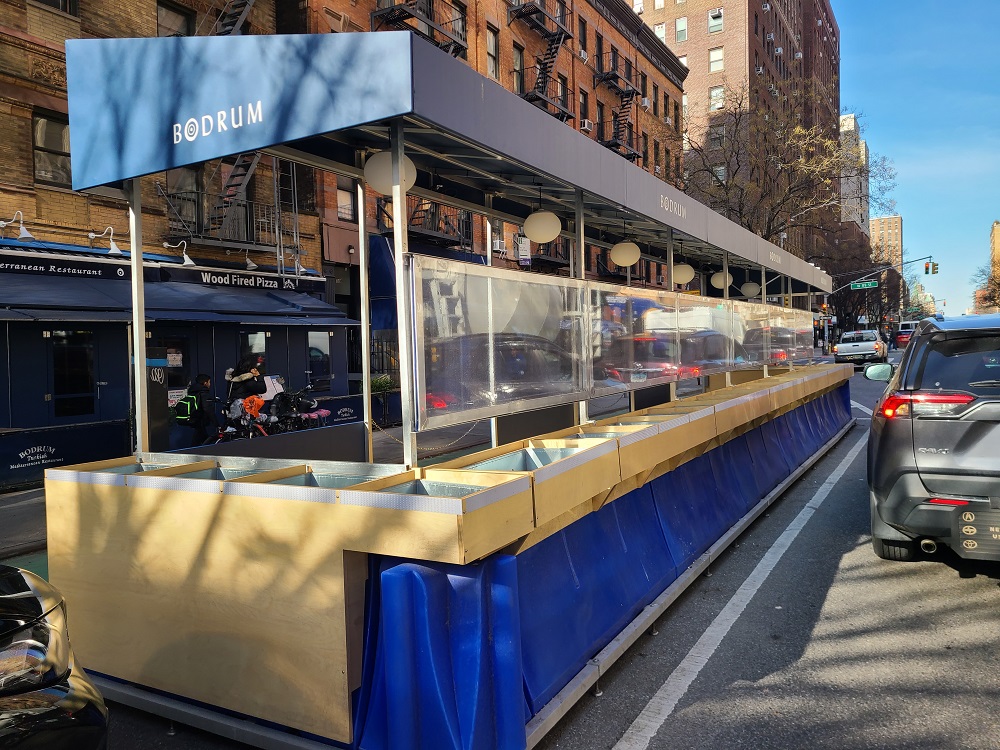
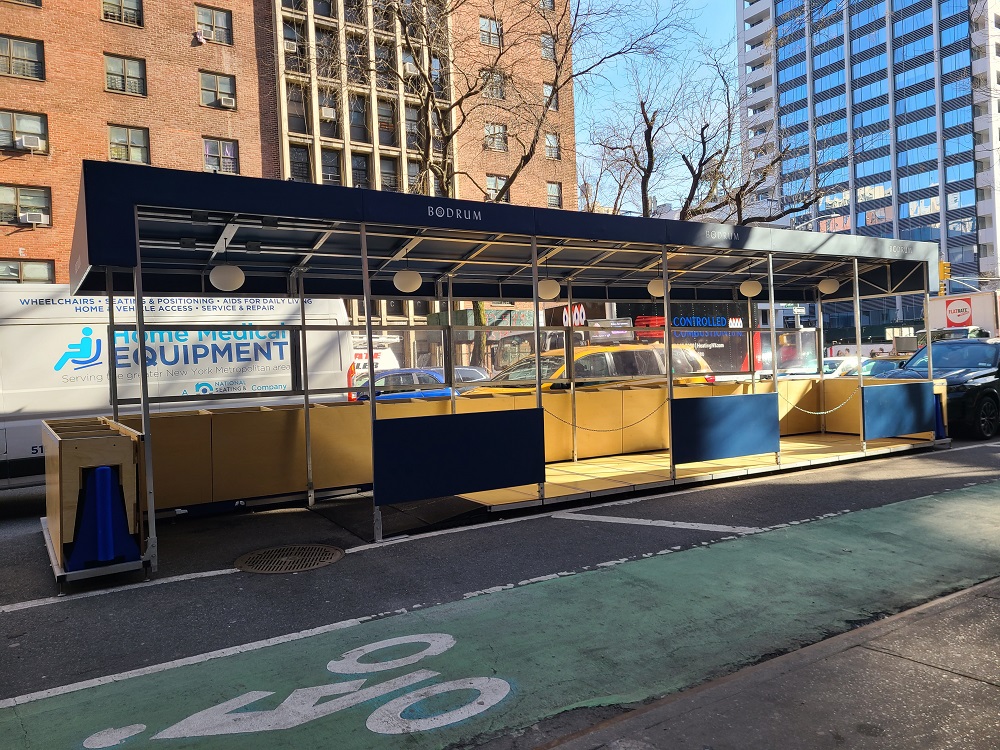
Lessons Learned
Using an off-the-shelf water barrier was helpful for the long length of this cafe but the team needed to design around the barrier to provide a custom interior environment. Ordering in advance and measuring of the actual product was key as certain dimensions were approximate. The cladding fully clips over the top and is linked to the flooring system but does not puncture the water barrier.
The overhead covering was coordinated to be placed on the interior of barriers and was able to match, in color and branding, the existing sidewalk cafe. Working with a vestibule manufacturer the team coordinated phased installation and secure attachments to the cladding and flooring. Using a standard plywood panel flooring, addition of grit to the final finish was key to slip resistance.
For accessibility, there were multiple options of how to cross the bicycle lane including from the nearby corner. To provide flooring in the setup and work around the existing manhole, part of the setup is at grade and the majority uses flooring, transitioning with a rubber ramp. Through discussion with the restaurant the team added panels on the bicycle lane edge of the setup to channel the crossing to one location to minimize conflicts.
Evaluation is ongoing this spring and the team will post updates in early April based on performance and feedback collected throughout March. This will include an update to the design resources below.
Design Resources
- Floating Parking Lane Setup: Technical Drawings (pdf)
- Mid-Block Setup
- Corner Setup
- Steep Street Setup
- Visit the Marketplace
Disclaimer
The City has made available for download location specific drawings from the Dining Out NYC Setup Menu Prototype project that were prepared by a registered design professional. These location specific drawings have been made available for informational purposes only. The drawings are provided as-is, and the City of New York disclaims to the greatest extent permitted by law any and all warranties in connection with them.
Each drawing was designed and developed for a specific prototype location and may not be appropriate for other locations. Every location has unique features and site conditions, so make sure that every outdoor dining setup component you choose is appropriate for your sidewalk or roadway cafe.


